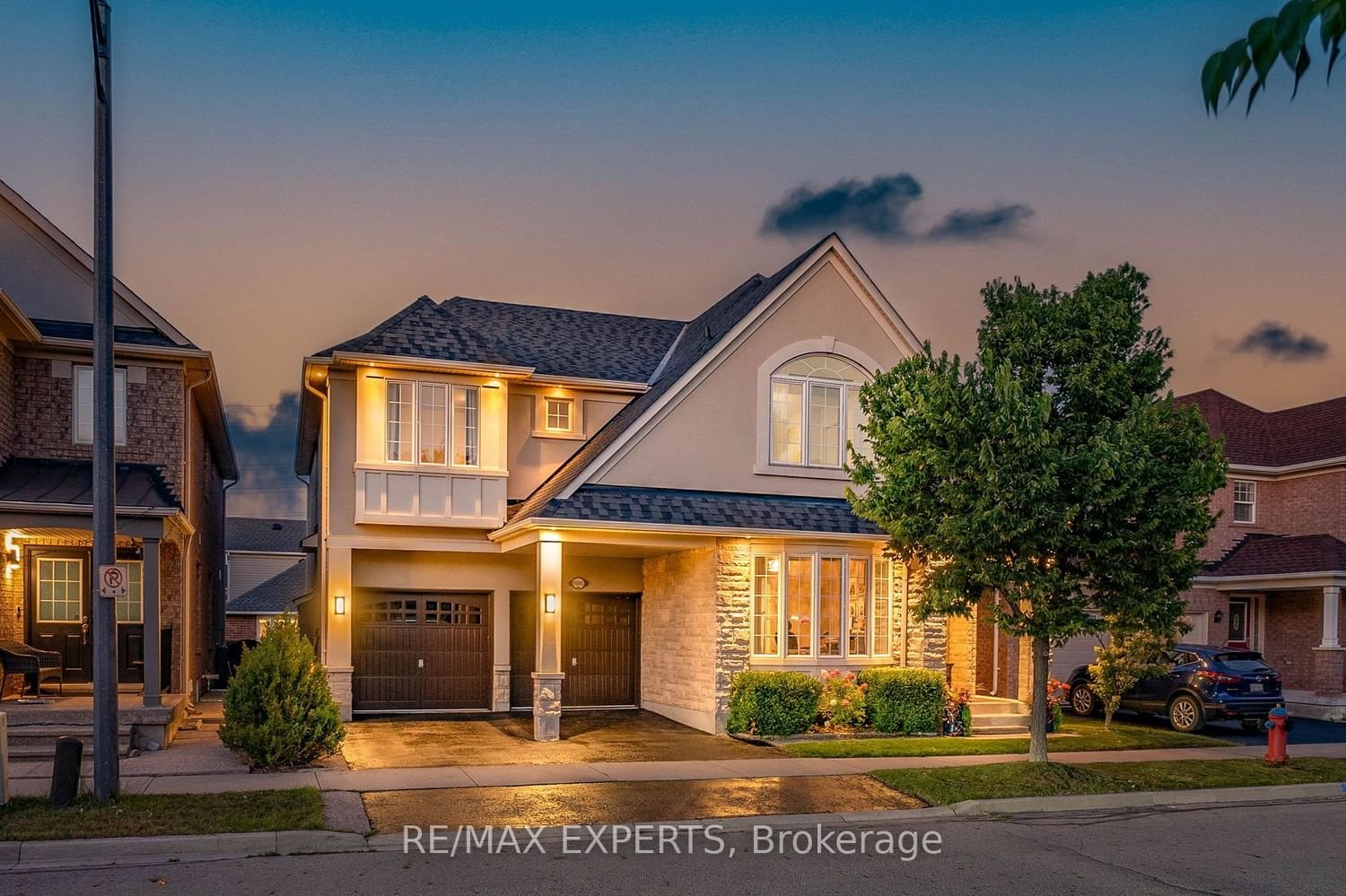$1,625,000
$*,***,***
5-Bed
4-Bath
3000-3500 Sq. ft
Listed on 3/6/24
Listed by RE/MAX EXPERTS
Nestled in a family-friendly neighborhood, this spacious detached home spans nearly 3100sqft above grade. Featuring 5 large bedrooms and 4 baths, the custom floorplan provided by the builder adds uniqueness and character. Immaculately maintained by the original owners, the property boasts a beautiful primary bedroom with a walk-in closet and luxurious ensuite. With the convenience of a main floor office and upper level laundry, this home caters perfectly to modern lifestyles. Natural light floods the open concept layout, enhancing the warm ambiance throughout. The unfinished basement offers potential for customization to your liking. Stepping outside, the property has beautiful curb appeal, with manicured landscaping and welcoming exteriors. Enjoy the cozy backyard oasis complete with a large deck, gazebo, pergola, and built-in BBQ wall, perfect for entertaining and gatherings. Welcome home!
Roof (2022), A/C (2023), Furnace (2020), S/S Samsung Stove (2024), S/S Samsung Fridge (2023), Freshly Painted Interior. Primary Bed W/I Closet w/ Built-Ins, Family Room Built-Ins.
To view this property's sale price history please sign in or register
| List Date | List Price | Last Status | Sold Date | Sold Price | Days on Market |
|---|---|---|---|---|---|
| XXX | XXX | XXX | XXX | XXX | XXX |
W8118316
Detached, 2-Storey
3000-3500
11
5
4
2
Attached
4
Central Air
Unfinished
N
Y
Stone, Stucco/Plaster
Forced Air
Y
$5,246.96 (2024)
80.40x46.00 (Feet)
